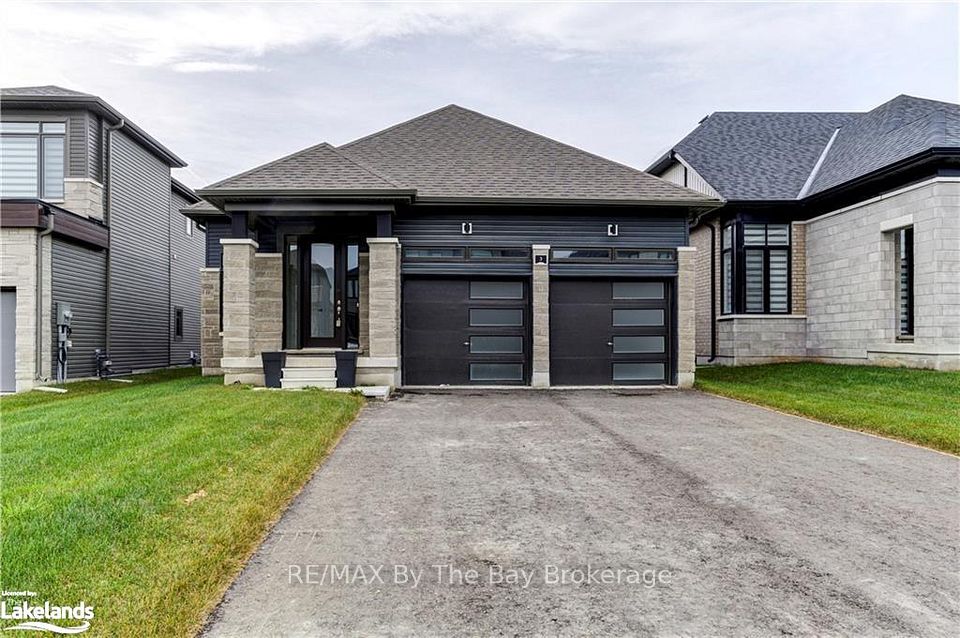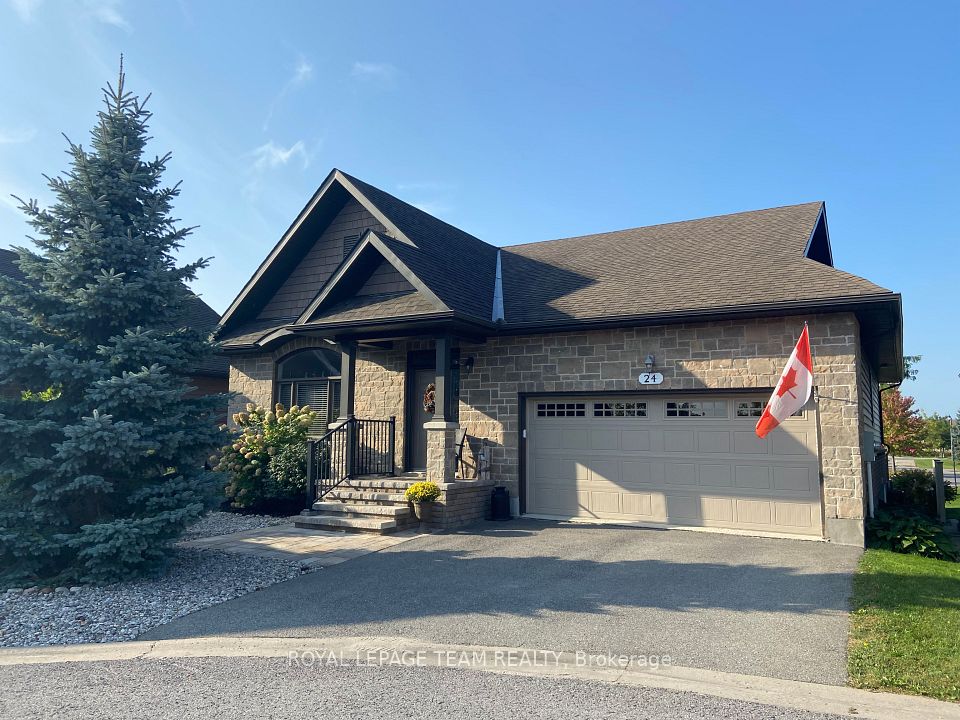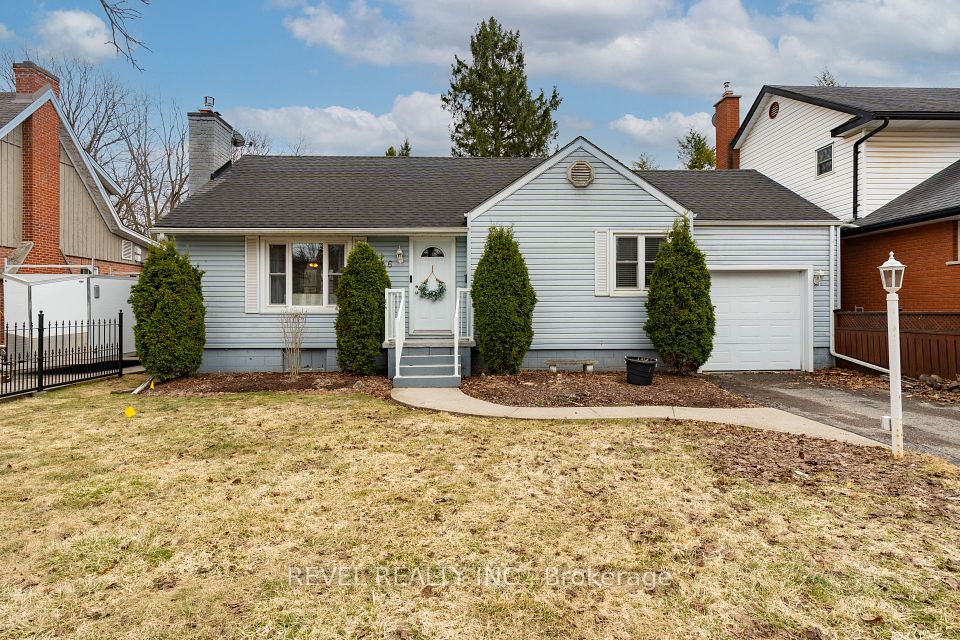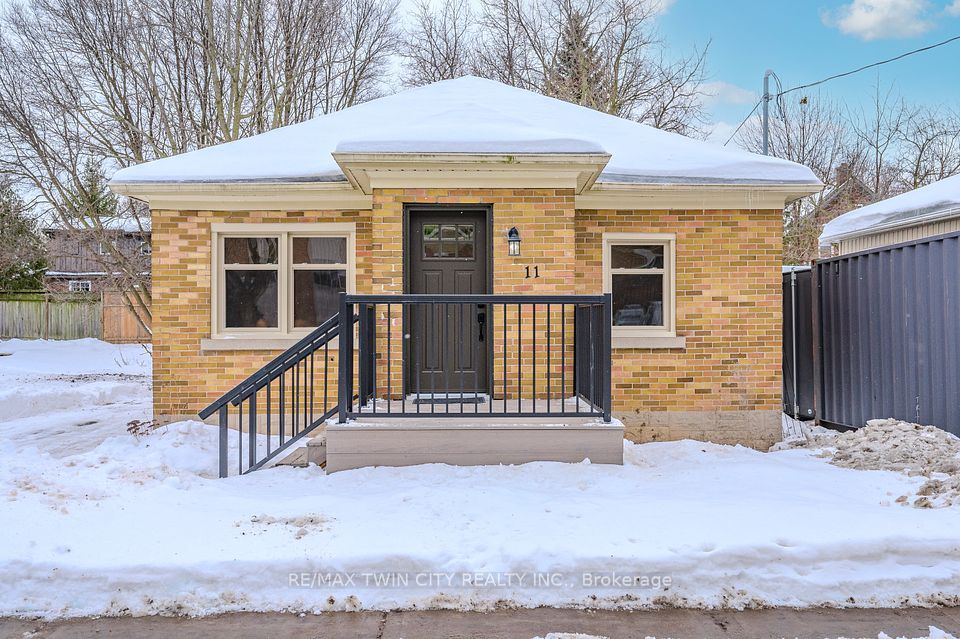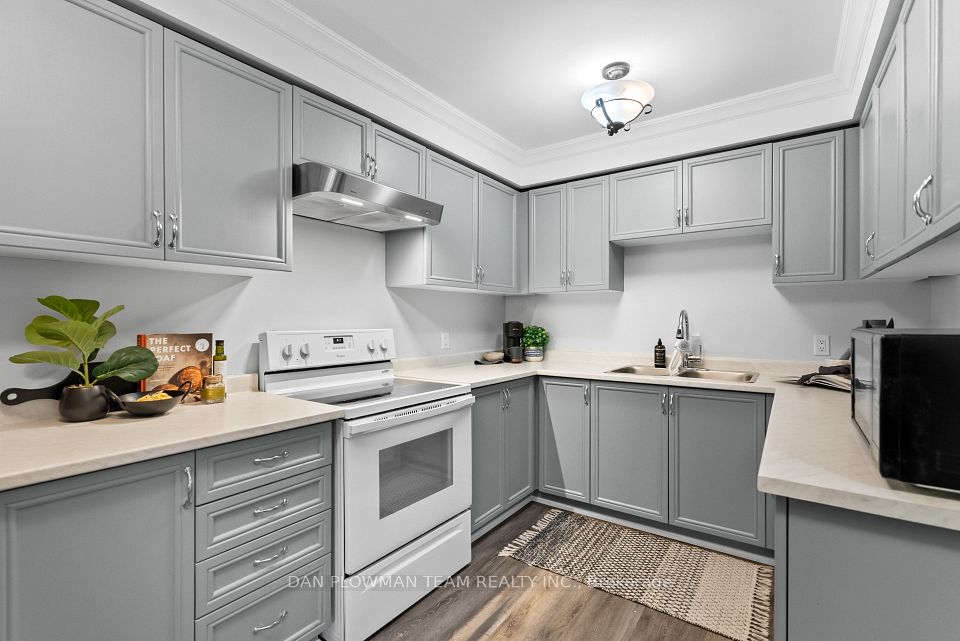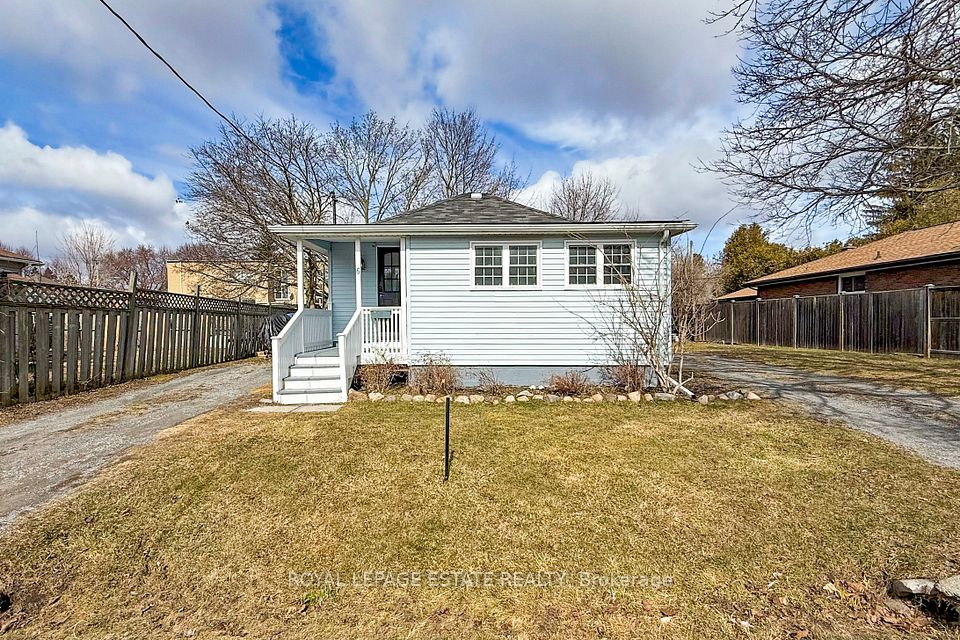$899,000
2140 Blue Jay Crescent, Beacon Hill North - South and Area, ON K1J 6B1
Property Description
Property type
Detached
Lot size
N/A
Style
Bungalow
Approx. Area
1100-1500 Sqft
Room Information
| Room Type | Dimension (length x width) | Features | Level |
|---|---|---|---|
| Living Room | 3.99 x 3.94 m | N/A | Ground |
| Dining Room | 3.17 x 2.78 m | N/A | Ground |
| Kitchen | 3.19 x 1.9 m | N/A | Ground |
| Primary Bedroom | 6.02 x 3.6 m | N/A | Ground |
About 2140 Blue Jay Crescent
This very special bungalow is for the buyer who appreciates exquisite taste and decor. This home has been cleverly renovated to maximize space, functionality and experience. Beautiful maple floors grace the sun filled living and dining areas with a modern fireplace and enlarged window. Your family chef will love the kitchen - lots of cabinetry, granite counters, wall oven and microwave, JennAir cooktop, s/s appliances. A relaxing sanctuary awaits in the bedroom wing where you will find a spacious primary bedroom with his & her closets and double windows. And when its time, for some pampering - immerse yourself in the stunning soaker tub. This main bath is right out of a decorator magazine! A 2nd bedroom or home office complete the main floor. But wait! This beautiful renovation continues on the lower level with a large family room with gas fireplace - and lots of room and versatility for family activities and entertaining. And what about the sound proof guest room or music room - a very thoughtful design feature. Your guests may never want to leave when they experience the lower level bath with built-in speakers, heated towel rack and dual shower. But perhaps the most special about this home is the backyard which stretches over an expansive pie shaped lot. Careful design and professional landscaping provide a low maintenance deck and patio area with electric awnings, evening lighting, heated above ground pool, garden house, beautiful lawns and gardens, and an irrigation system with 8 zones front and back- what an oasis! And no need to worry about power outages - a full back up generator (GENERAC) was installed in Jan 24. And what a location - on a quiet crescent, steps to Ottawa River recreational pathways, boating, cycling, x country skiing and many school choices incl Ontario top rated Colonel By SS with its International Baccalaureate Program. Close to shopping, employment centres (CSIS, NRC, CMHC), hospitals, the coming soon LRT station, and minutes to downtown.
Home Overview
Last updated
3 days ago
Virtual tour
None
Basement information
Full
Building size
--
Status
In-Active
Property sub type
Detached
Maintenance fee
$N/A
Year built
--
Additional Details
Price Comparison
Location

Shally Shi
Sales Representative, Dolphin Realty Inc
MORTGAGE INFO
ESTIMATED PAYMENT
Some information about this property - Blue Jay Crescent

Book a Showing
Tour this home with Shally ✨
I agree to receive marketing and customer service calls and text messages from Condomonk. Consent is not a condition of purchase. Msg/data rates may apply. Msg frequency varies. Reply STOP to unsubscribe. Privacy Policy & Terms of Service.






